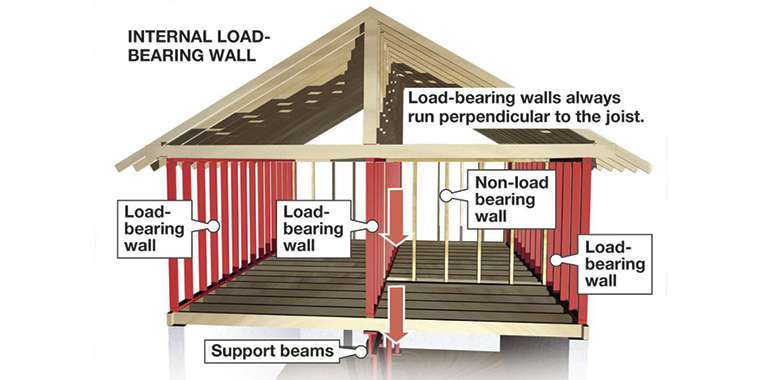What are Load-Bearing Walls?
Load-bearing walls are structural elements that bear the weight of the house, including its own weight and the weight of the elements above it, such as the roof, upper floors, and even additional walls. This weight is transferred down to the foundation and eventually the ground.
Common materials used in the construction of load-bearing walls include brick, concrete block, and wood. The choice of material typically depends on the architectural design of the house, local building codes, and the type of load the wall is expected to carry.
In a typical home, load-bearing walls are often exterior walls, or they might be found running through the center of the house. However, their location can vary widely based on the home’s design and structure.
Identifying Load-Bearing Walls in Your Home
Identifying load-bearing walls can be a complex task, particularly in older homes or those with unique architectural designs. Signs that a wall is load-bearing include its continuity to the upper floors or roof, location directly above a similar wall in the basement, or placement at the intersection of two or more roofs.
Signs of damage or stress in load-bearing walls might include bulging, cracking, or bending. If you notice these signs or have any doubt about a wall’s integrity, it’s best to call a professional. Structural engineers or licensed contractors can accurately identify load-bearing walls and assess their condition.








